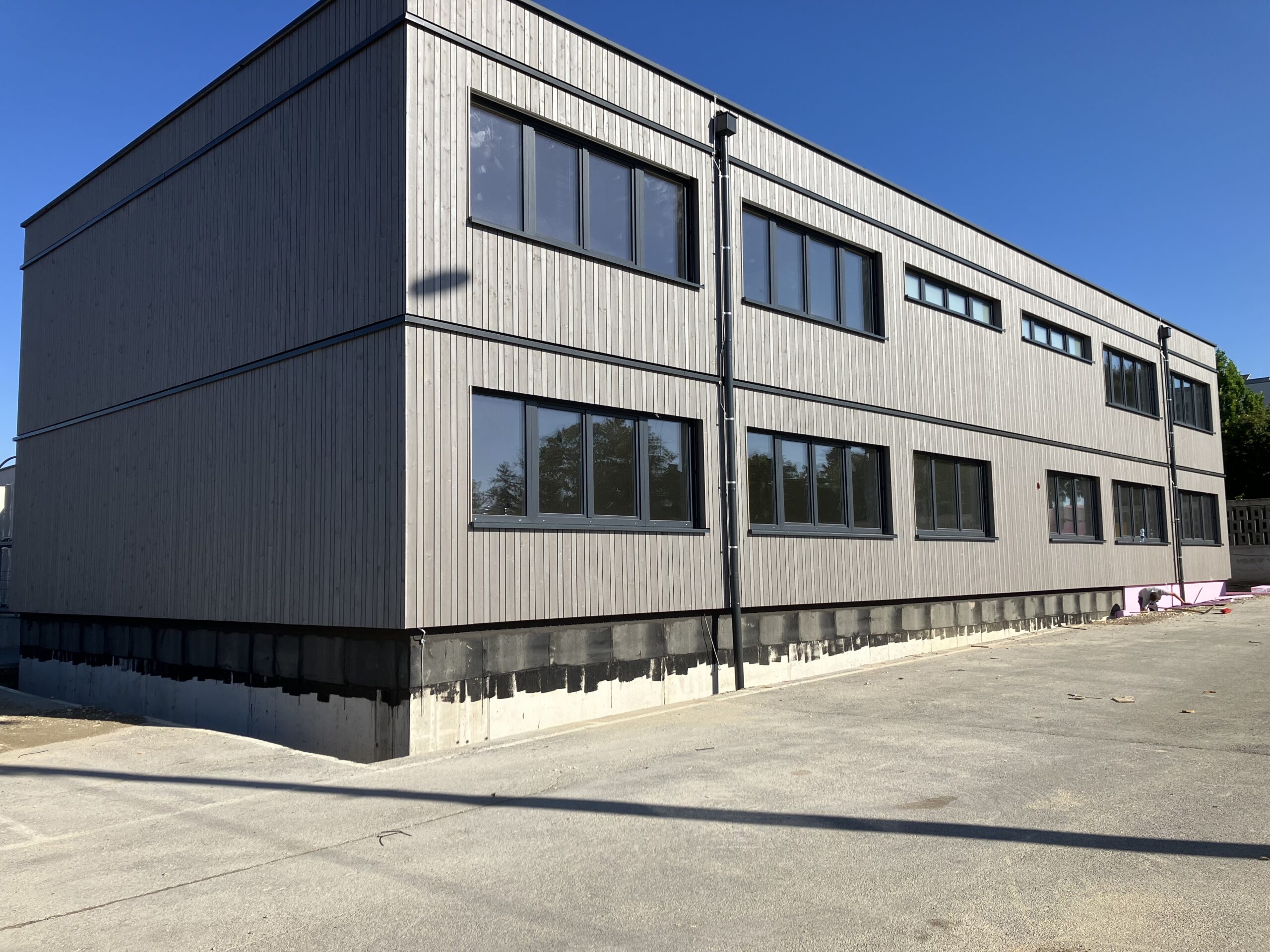
Training Building
Wiener Linien
Wiener Linien
Energy-efficient training building in Vienna
The modern facility was designed with maximum energy efficiency and user comfort in mind. A key architectural and functional element is the facade made of cladding boards, covering the entire surface of the building. This solution adds elegance while improving thermal insulation.
The project is an example of how contemporary architecture can harmoniously integrate with ecological solutions, creating a space that fosters education and training.
Construction / Implementation
Location
- Vienna
Type
- School building
Completion date
- Q1 2024
Gross floor area
- 678.20 m²

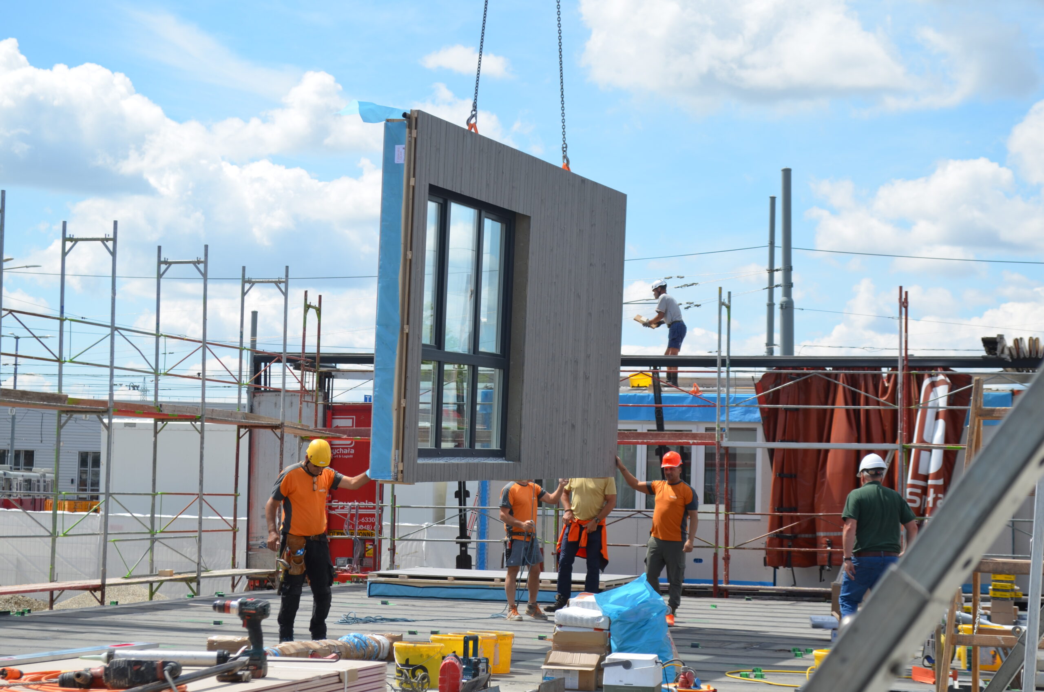
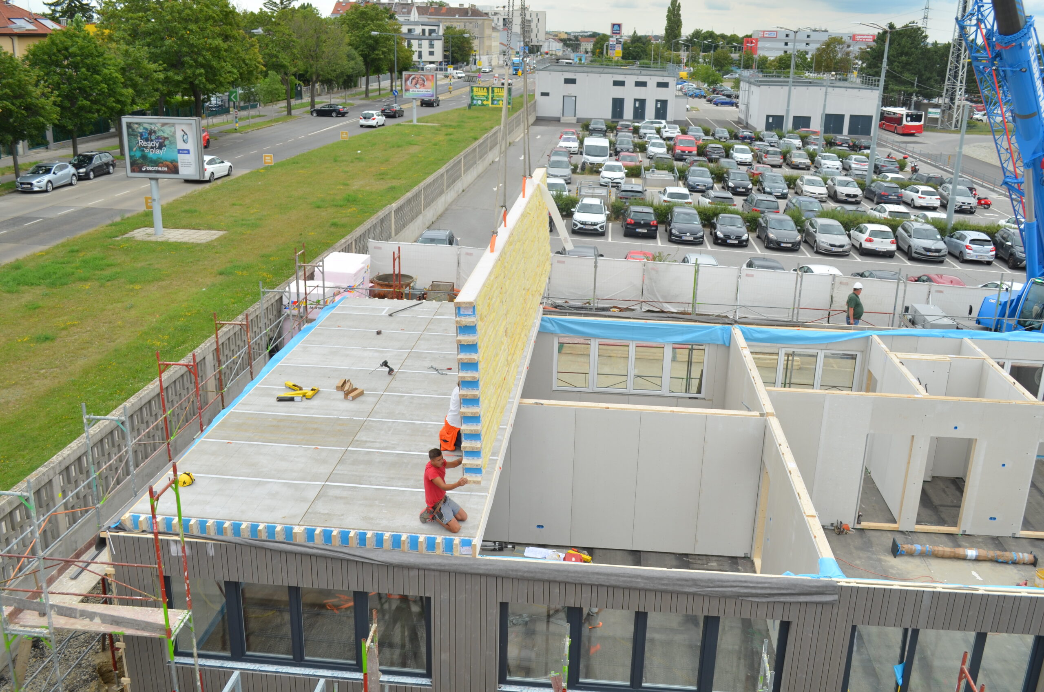
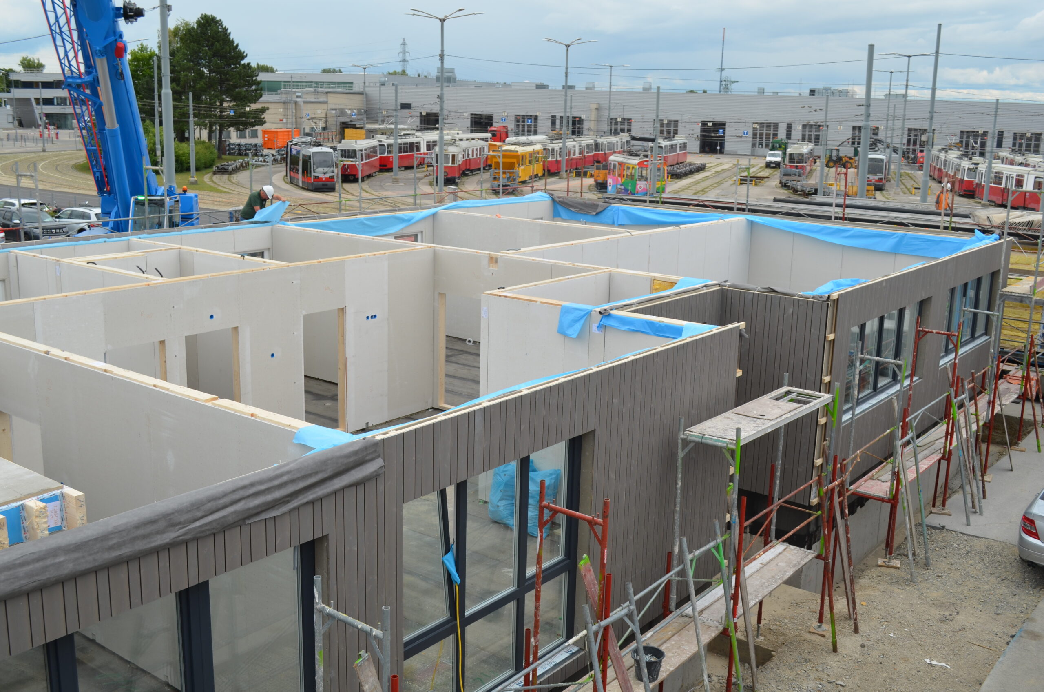
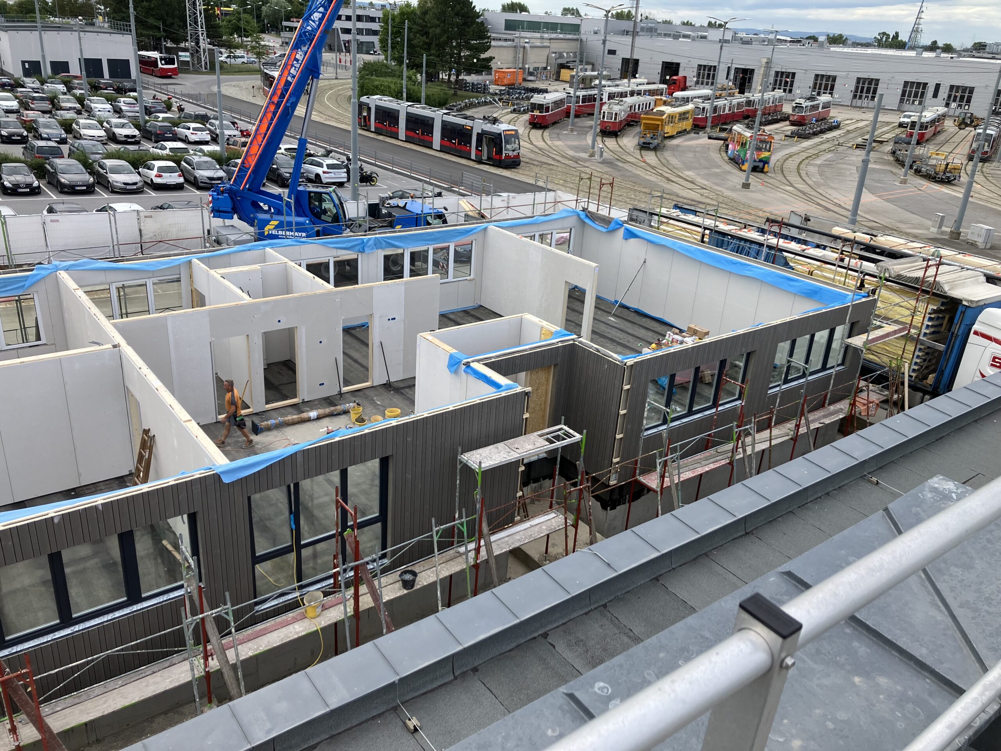
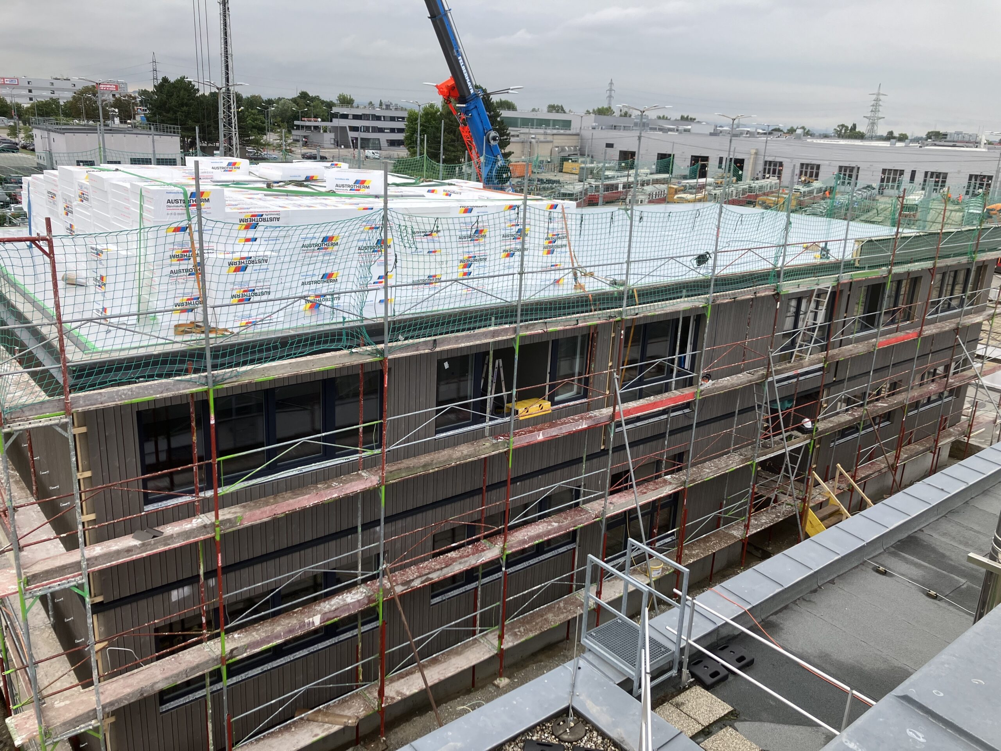
Design process
The training center for tram drivers in Vienna’s Simmering district was designed as a sustainable facility equipped with state-of-the-art technology. Within its 678.20 m² of usable area, it accommodates six training rooms capable of hosting up to 560 trainee drivers simultaneously.
Prefabrication
The building was constructed using KOMAC prefabrication technology. The production of the complete structure in the factory took only 10 working days. During this time, the following were completed:
- full partition walls,
- installation of window joinery,
- facade with finished surfaces.
This approach ensured the highest quality standards before transport to the construction site and significantly accelerated the implementation process. Prefabrication with finished facade and windows minimized the impact of weather conditions and reduced on-site assembly time.
Assembly
The on-site assembly process lasted around 7 working days and included:
- 4 days for structural assembly,
- 3 days for the EPDM roof installation.
Such a short construction period highlights the efficiency and precision of KOMAC prefabrication technology, allowing investors to start using the facility in a very short time.
