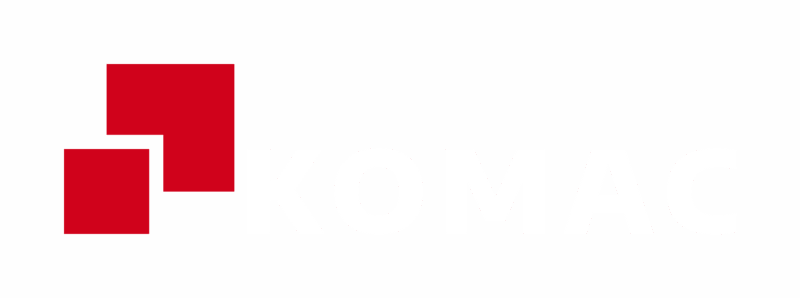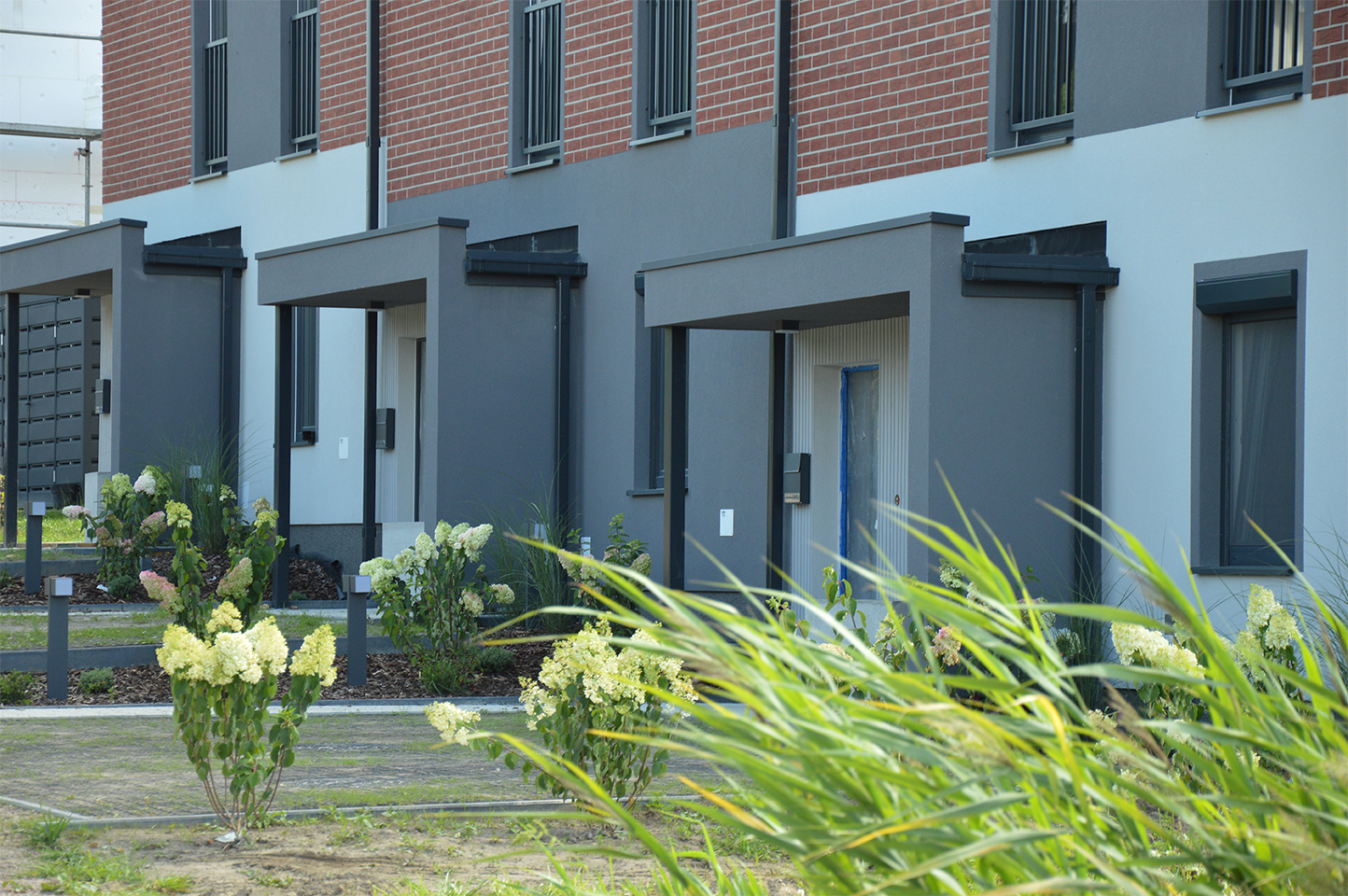
Single-Family Detached
Residential Building
Residential Building
Project Overview
The designed building is a three-storey single-family residential house (basement, ground floor, and attic), planned as a compact architectural structure in timber-frame technology. The main entrance is located on the northern elevation. The building’s form is based on a repeatable module inspired by traditional regional houses – simple rectangular structures with gable roofs. Subtle recesses between the modules create a contemporary interpretation of the classic shape, harmoniously integrating the building into the landscape and the surrounding forest.
Functional Layout
- Basement: boiler room, utility rooms, and a gym, accessible via a staircase from the ground floor.
- Ground floor: garage and living area – entrance hall, bathroom, and kitchen connected with the dining and living room. The living area opens onto a terrace of 50.25 m².
- Attic: night zone with a bedroom, bathroom, and walk-in closet, along with a gallery/mezzanine serving as an internal recreational space.
The living area was designed as an open cathedral-like space with a height of 7.80 m, built with laminated timber frames joined with steel gusset plates and reinforced with decorative steel ties. A distinctive feature of the interior is the steel mezzanine suspended above the living and dining areas.
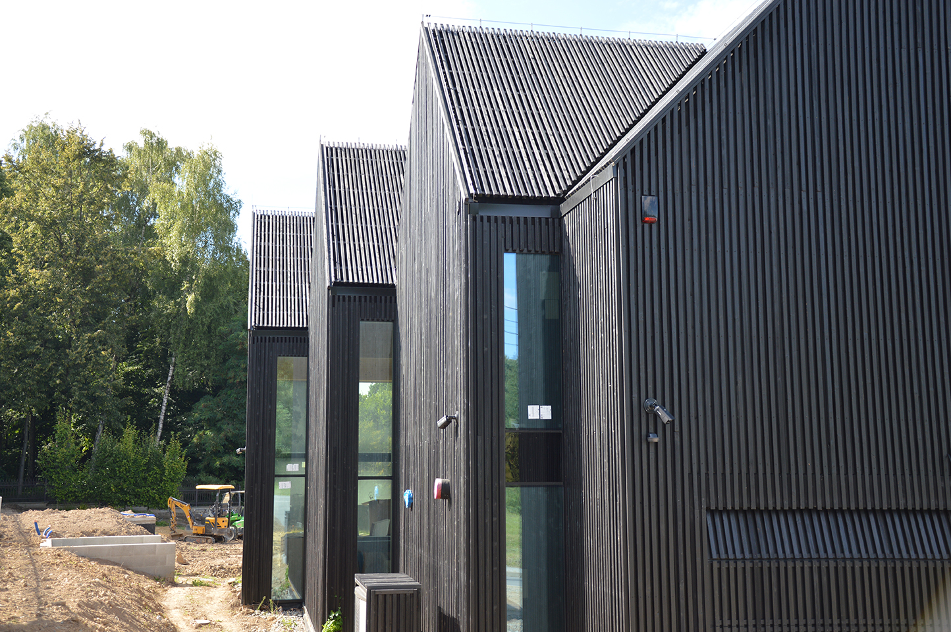
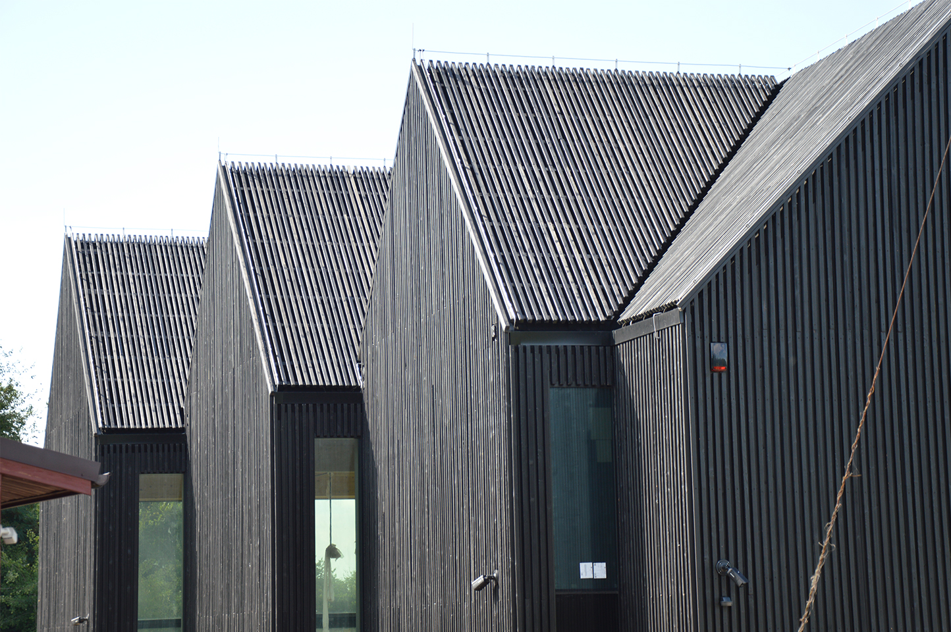
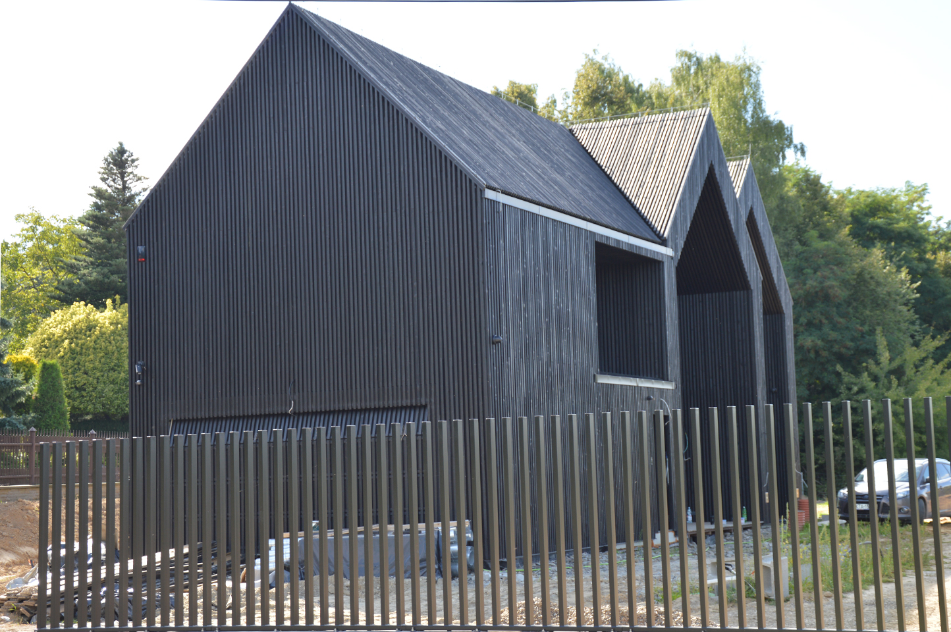
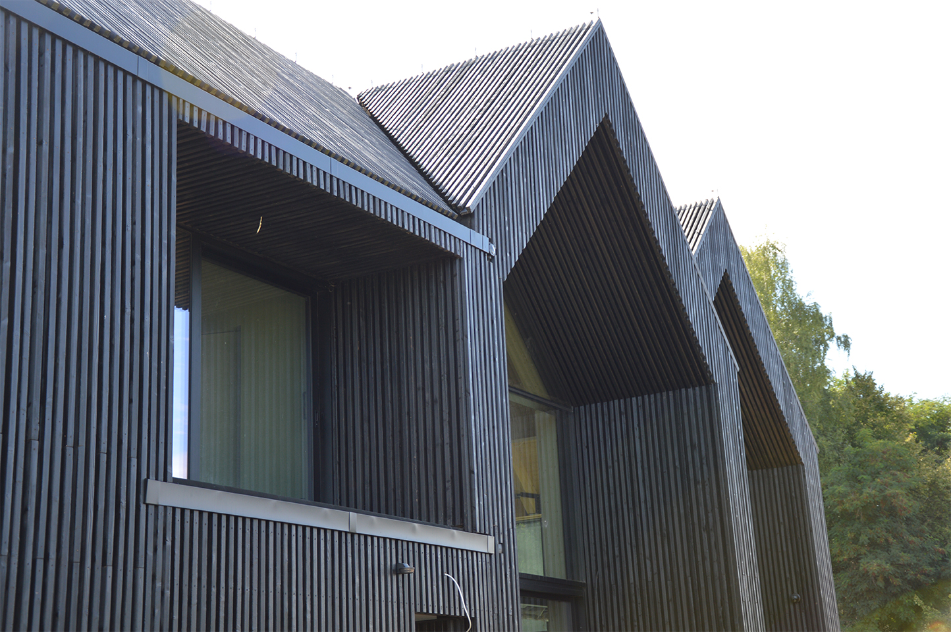
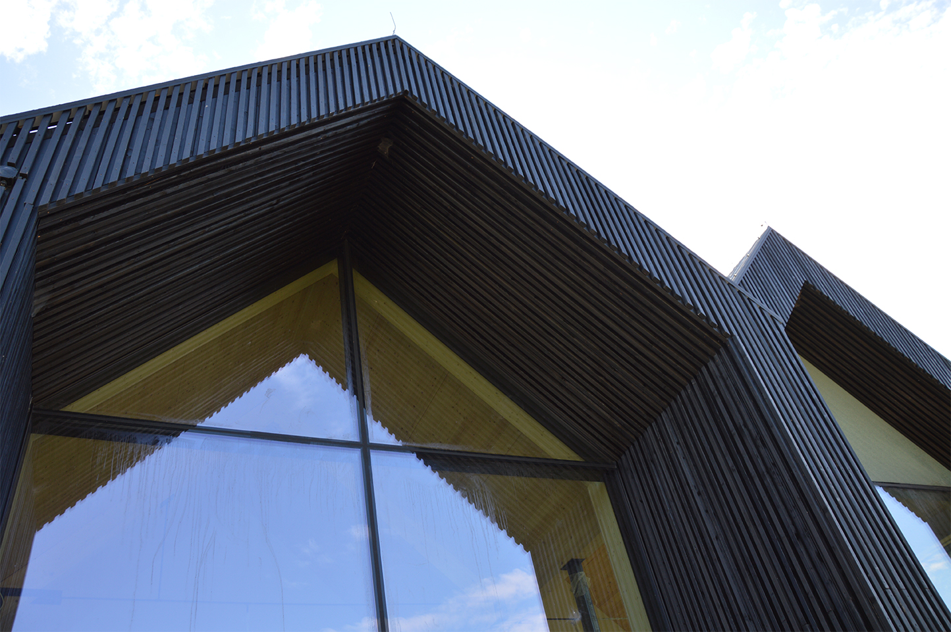
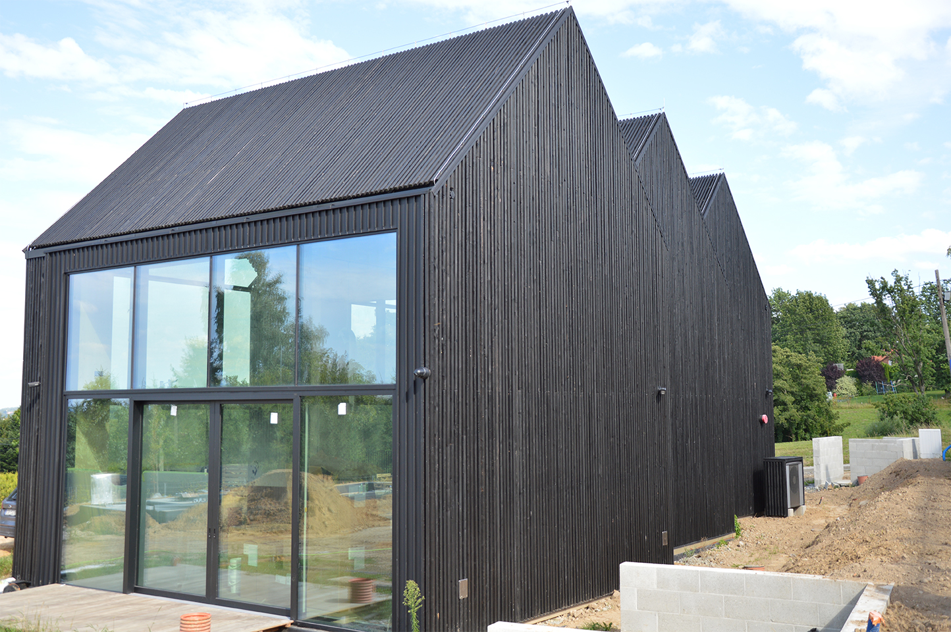
Architecture and Materials
- Facades and roof finished with dark brown timber cladding.
- Multi-pitched roof with a slope angle of 45°, featuring pronounced eaves.
- Roof structure made of 5-layer CLT panels (120 mm), exposed from the interior.
- Full aluminum joinery, with self-supporting aluminum facades on the northern and western elevations in the living area.
Key Parameters
- Height: 8.74 m
- Length: 20.43 m
- Width: 9.78 m
- Volume: 1,160.00 m³
- Total usable floor area: 187.83 m²
Usable Floor Area Breakdown
- Basement – 48.74 m² (incl. gym 22.40 m², boiler room and utility 14.15 m²)
- Ground floor – 81.31 m² (incl. kitchen 24.51 m², living & dining room 40.48 m², garage 36.35 m²)
- Attic – 57.78 m² (bedroom 20.30 m², walk-in closet 9.70 m², bathroom 11.98 m², gallery/mezzanine 15.80 m²)
- Terraces – total 55.25 m²
Prefabrication Scope
- External walls: approx. 220 m²
- Internal walls: approx. 100 m²
- Intermediate floors: approx. 55 m²
- Roof (CLT panels): approx. 280 m²
Installations
The building will be equipped with a full set of modern systems:
- water, sewage, central heating, and electrical installations,
- telecommunication systems,
- mechanical ventilation with heat recovery,
- lightning protection system,
- heat pump.
Safety and Durability
- External partitions – non-flammable, fire-resistant.
- Facade and roof – treated with fire-retardant impregnation, classified as non-fire spreading (NRO).
- Entirely timber-frame construction, using high-quality prefabricated elements.
